Métropole Normandy Rouen Headquarters Building forms a unique, remarkable and harmonious landscape on the banks of the Seine River. Its uniqueness lies in the harmony between the new building and the surrounding landscape of Rouen. The dynamic shape of the building contrasts with the ordinary flat design of the main port, while its silhouette echoes the renovated industrial buildings on the right bank.
▼Building appearance
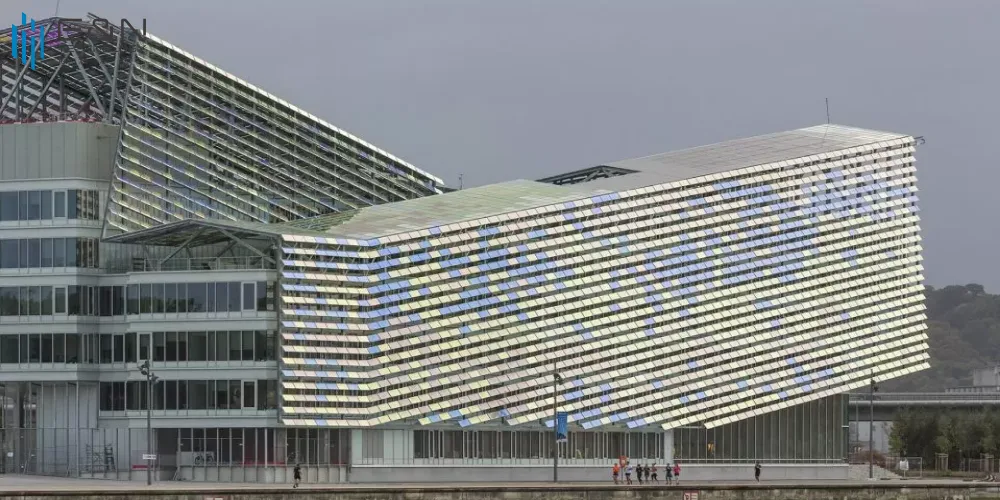
▼Dynamic modeling contrasts with the flat design of the port
The building fully displays and makes use of the characteristics of the site, highlighting the urban atmosphere of the left bank. As a part of the expansion of the future park, the building serves as a leading project in the construction of ecological areas. Although this is an obvious contemporary urban building, it has long been integrated with the surrounding churches, Flaubert Bridge and other buildings, and combines the unique landscape of the dock with the history of the port. The multi-faceted and transparent volume interacts with the changing light over Normandy, the reflection of the river and the color changes brought by the weather. The surface of the building is covered with delicate stained glass, which looks like fish scales.
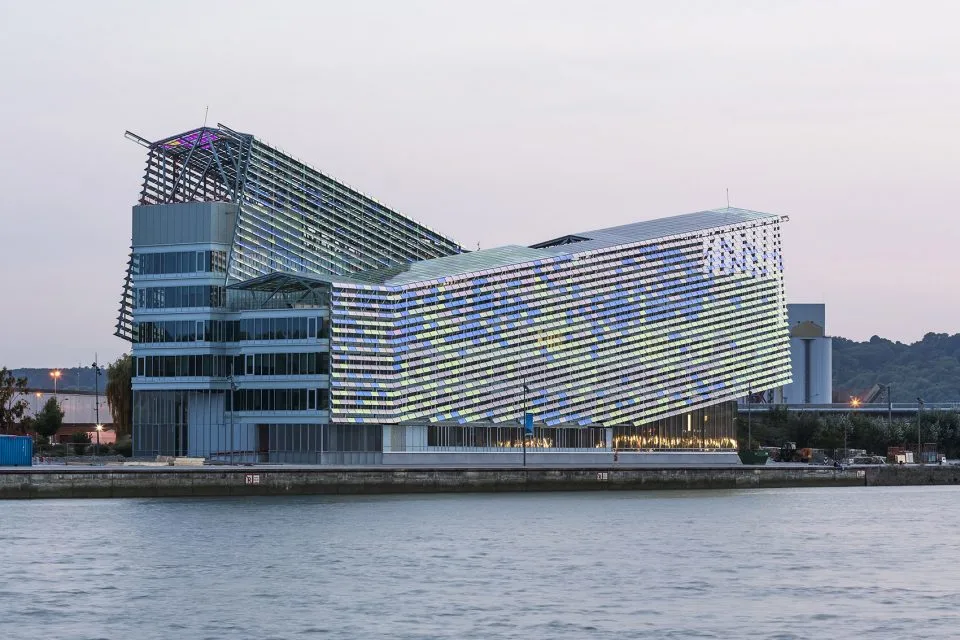
▼The building surface is covered with "fish scale" colored glass

Glass scales reflect and refract sunlight at the same time. The reflection of the river below makes the color of the halo more colorful. The design inspiration of this effect comes from impressionist paintings, especially Monet's works. The glass surface is covered with a layer of metal oxide, which makes the exterior of the building produce rainbow light, while ensuring that the internal lighting is not hindered. It can be said that it is a contemporary interpretation of the color change of Rouen Cathedral described by Monet. The double-layer facade brings a passive thermal protection system to the building. The scale on the roof makes room for solar panels, which greatly promotes the energy self-sufficiency of the building. These solar panels are made in Europe, and their design is very modern, bringing subtle color changes while ensuring energy output.
▼Light and shadow changes of building skin
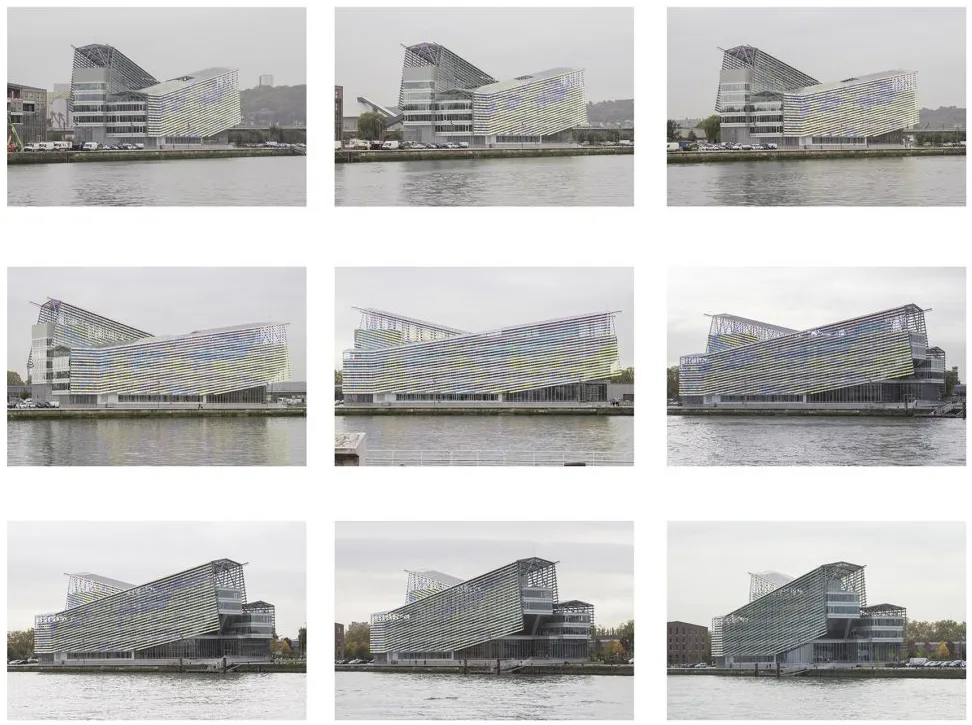
▼The roof is equipped with solar panels (right side)
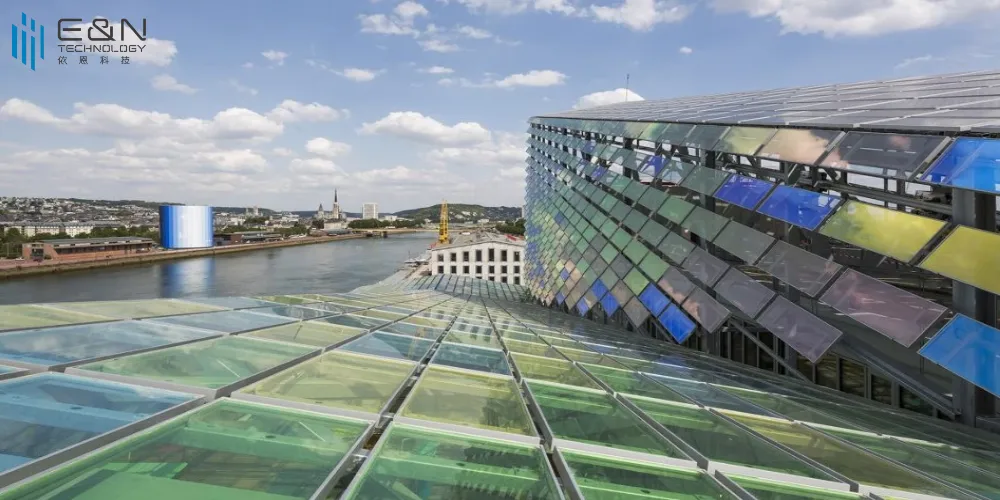
▼Facade details
The transparency and depth of the facade enrich the level of lighting and eliminate the sense of volume of the building. The appearance of the building changes constantly during the day. With the penetration of sunlight, it presents a floating posture above the dock. Inside the impressionist skin, a series of working spaces are arranged according to functions. The reception desk on the first floor provides direct access to each floor. Except the reception desk, the meeting room, service facilities and activity space are all located on the ground floor. On the roof level, the wide terrace extends towards the entrance, bringing a panoramic view of the city and the river.
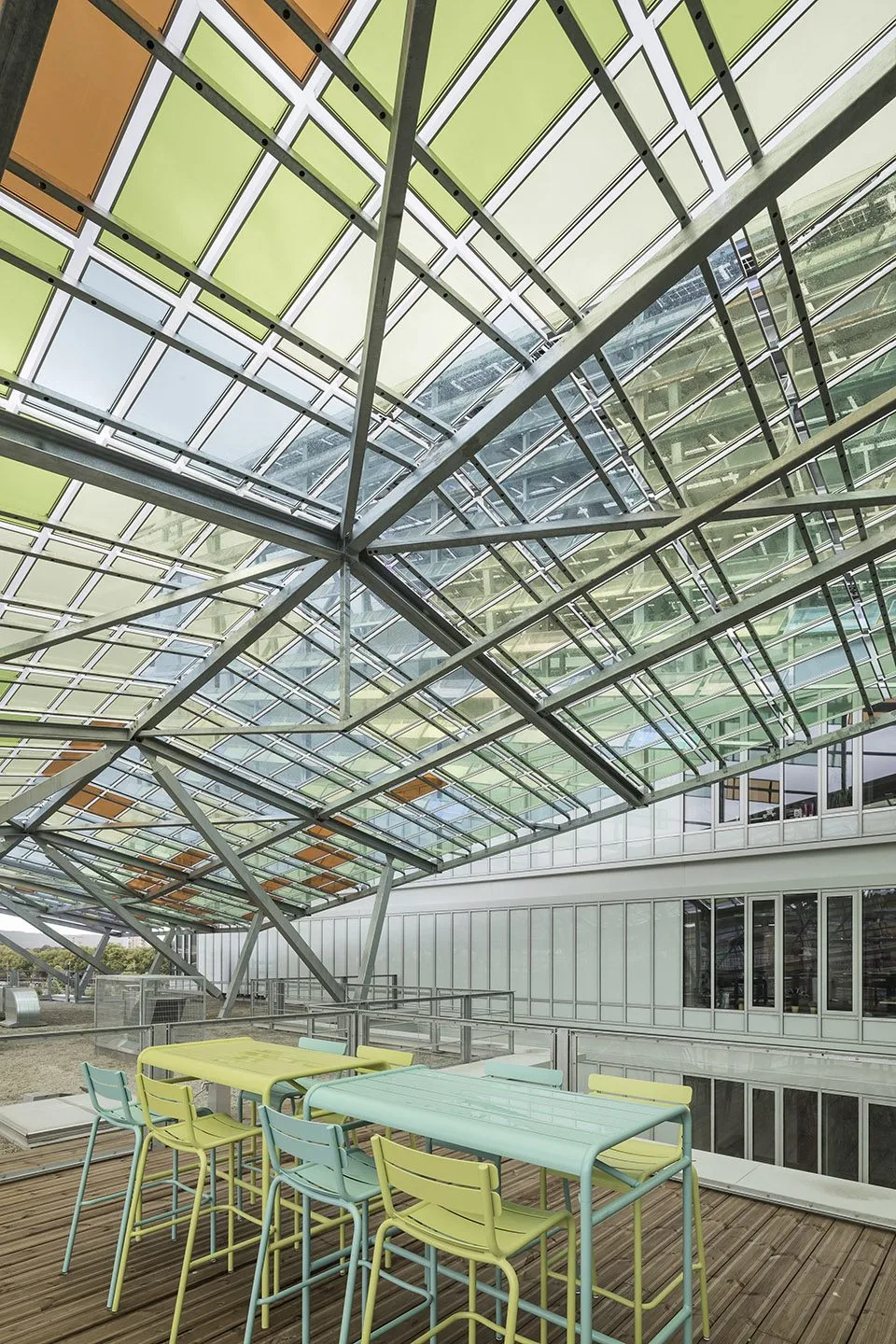
▼Roof platform brings panoramic view of city and river
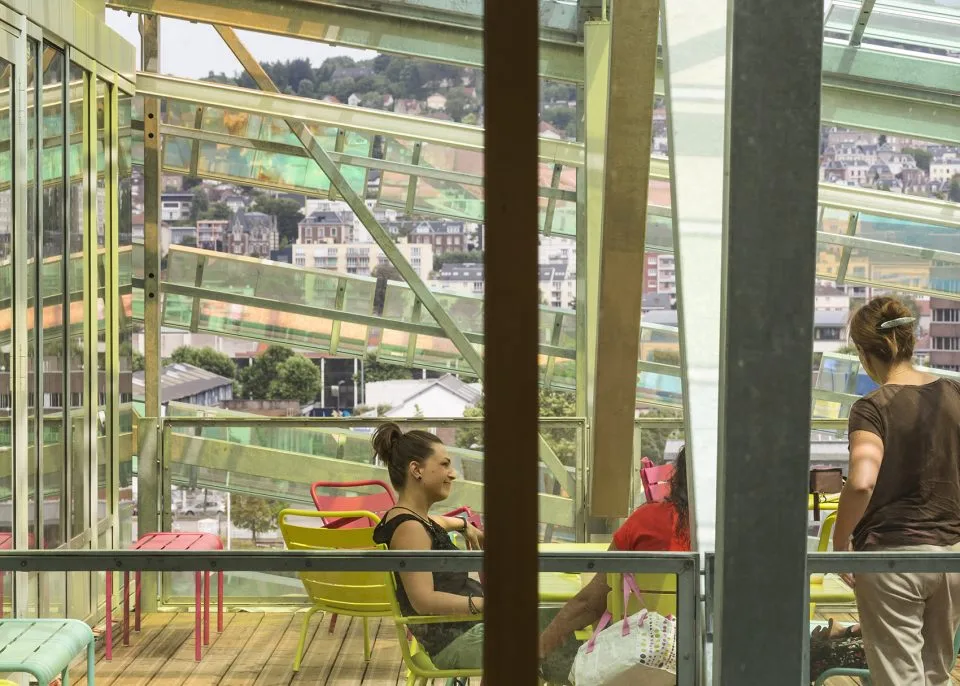
▼The patio running through the upper and lower floors introduces natural light into the core of the building
Different offices are distributed on different floors, with superior lighting conditions. A courtyard running through the upper and lower floors divides the building into two parts and introduces natural light into the core of the building. On individual floors, the width of this gap has been increased to form an atrium space for visitors to enter. Based on the design purpose of high efficiency and comfort, the building is innovative and exemplary at the same time. The experience inside the building is very easy and convenient, and the working space and public areas are emphasized at the same time.
▼Nightscape
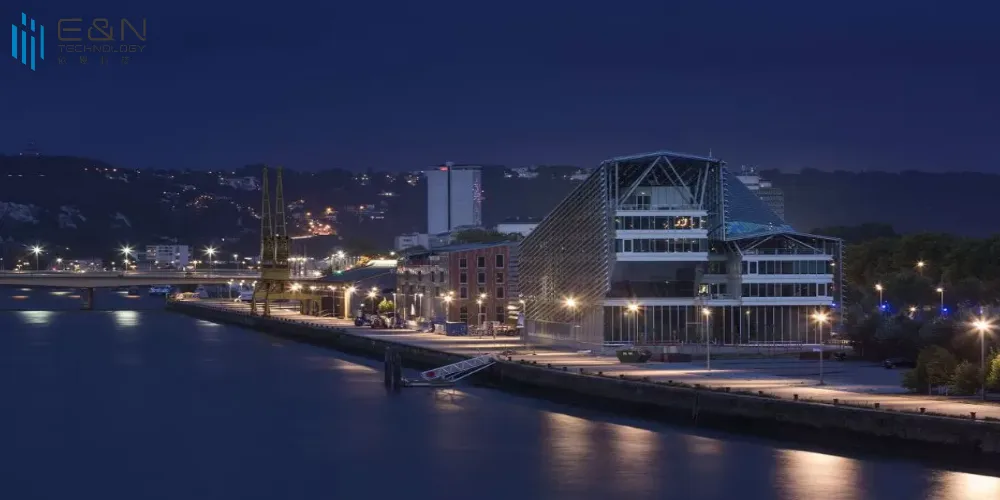
▼Elevation Color Change Analysis Diagram
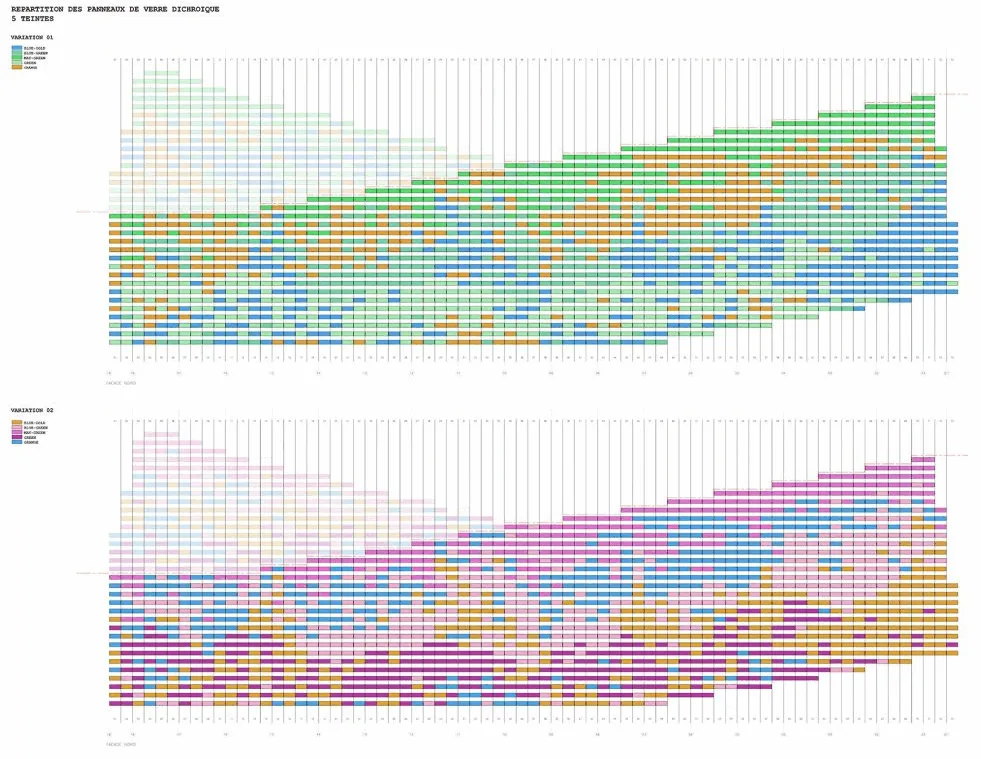
Data from: Jacques Ferrier Architecture