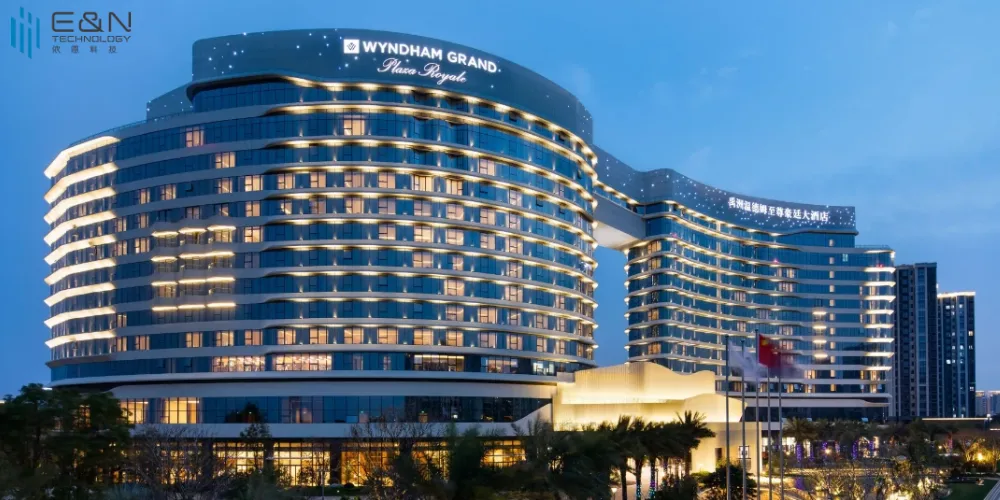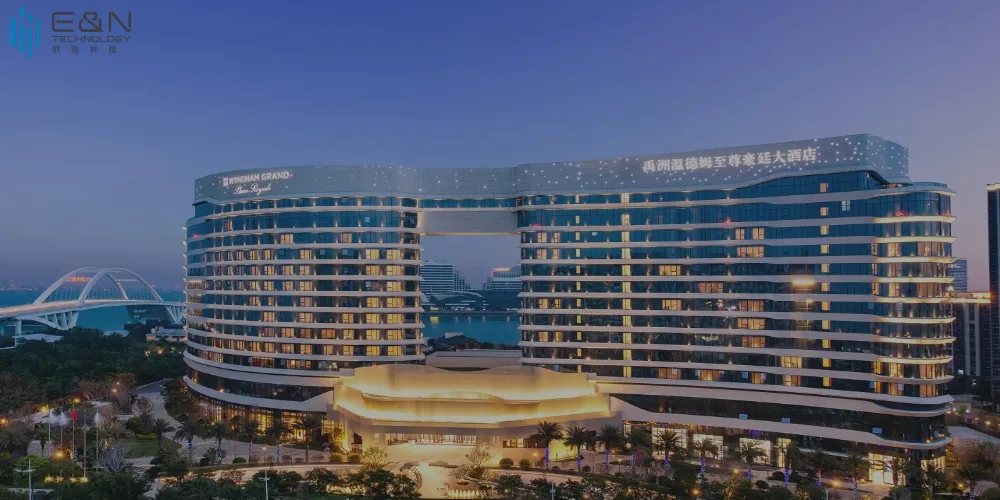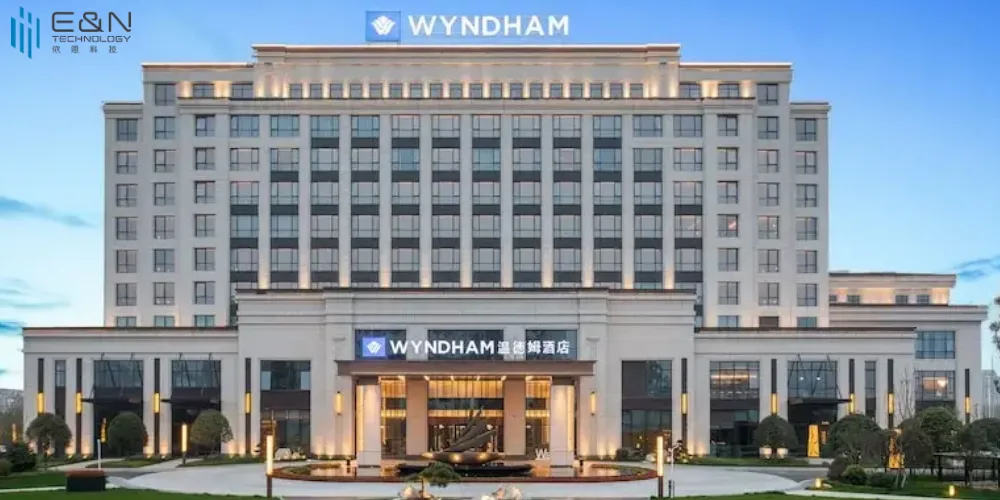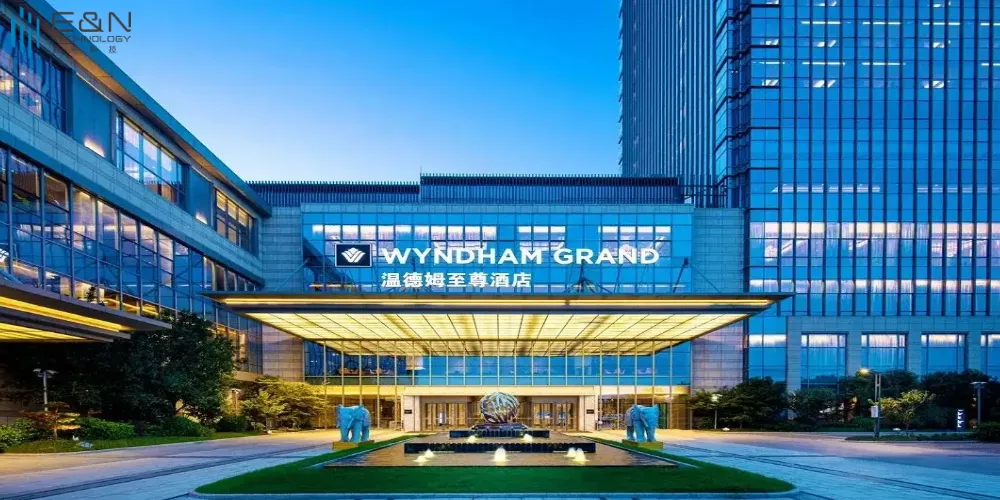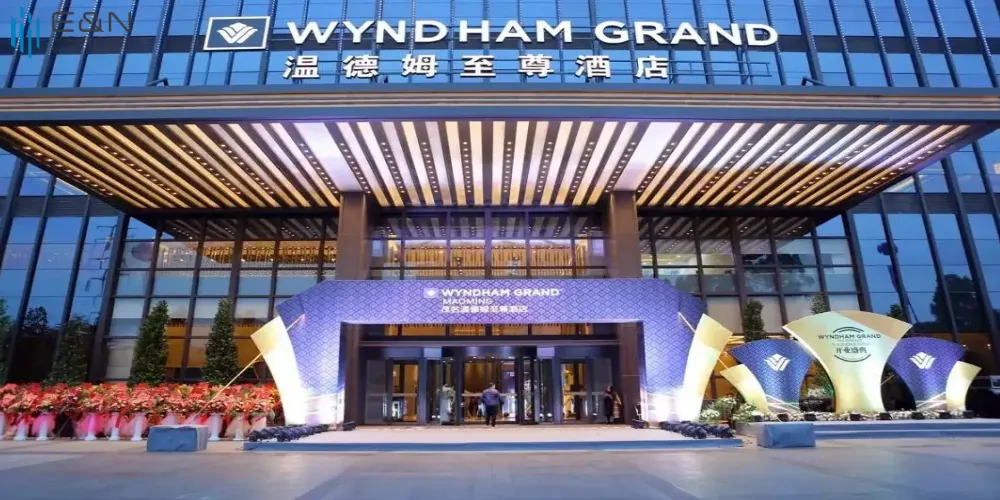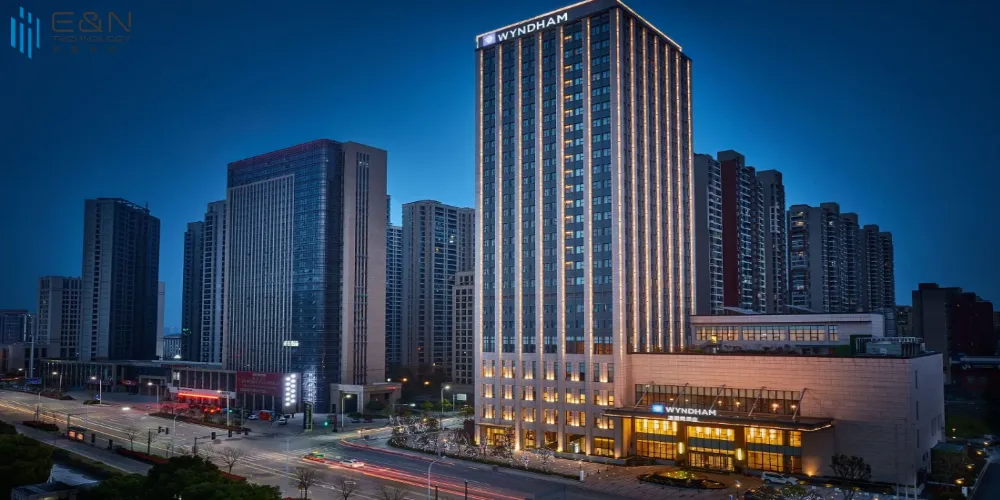The purpose of building materials is to highlight the floating and flowing sense of the building. The overall building facade is a cold color system, and the silver white aluminum plate hanging outside and the light gray glass cold color complement each other. The horizontal lines between the tower floors are made of 3mm thick silver white aluminum plates and 3mm thick dark gray aluminum plates, and the supporting glass curtain wall of the main body is made of 8 (Low-E)+12Ar+8 tempered hollow glass.
The entrance material is 3mm silver white aluminum plate and metal grid consistent with the facade. The application of 8 (Low-E)+12Ar+8 ultra white tempered insulating glass ensures a good lighting effect in the north facing lobby. The gable is partially painted with grey real stone paint, and the louvers of the vent and the surrounding walls are painted with aluminum rain proof louvers of the same color.
The overall width of the entrance is 8.4m, height is 5.4m, and the overhang is 5.8m. The interior is built with 120 (80) x60x4 galvanized steel pipes, and the exterior is wrapped with 3mm thick silver white aluminum plates, which not only makes the entire canopy feel dynamic and beneficial to the structural stress. The bottom of the shape is in the form of retreating layer by layer, combining with the lighting effect to create a sparkling visual experience and improve the artistic conception of the entrance.
