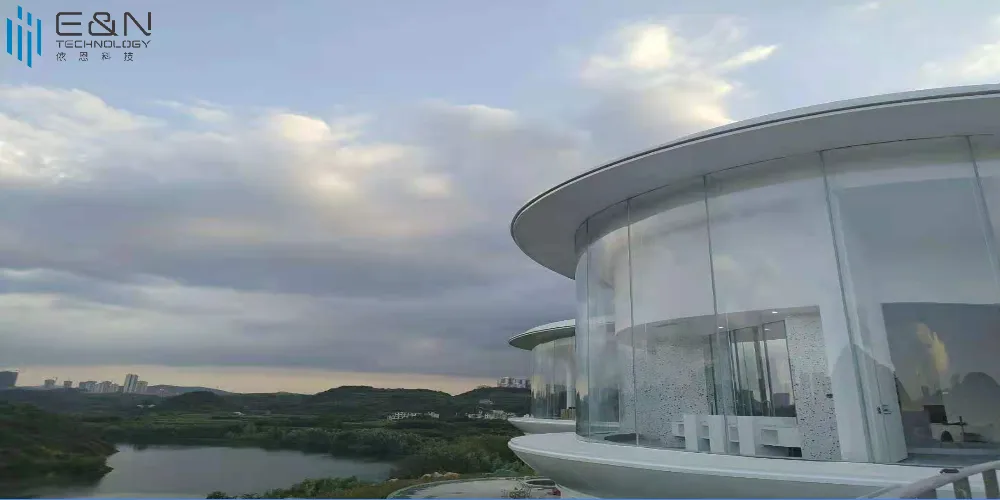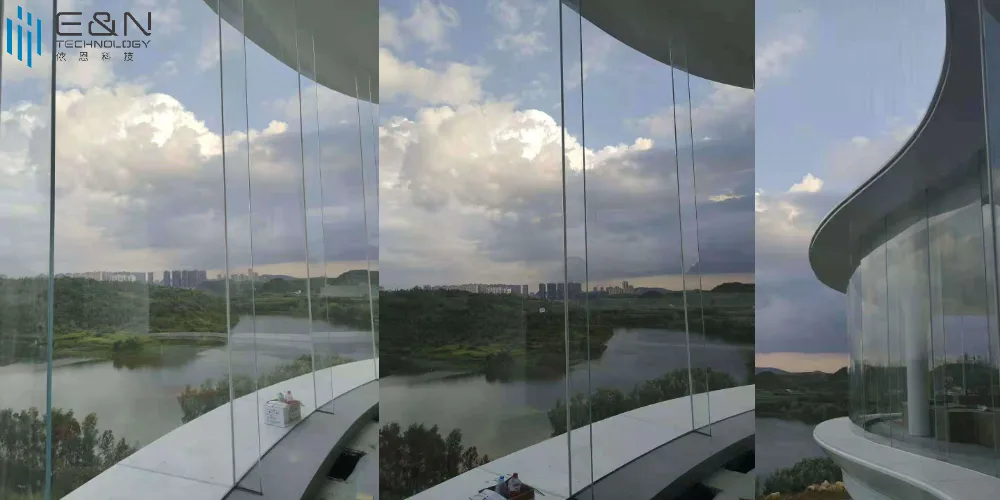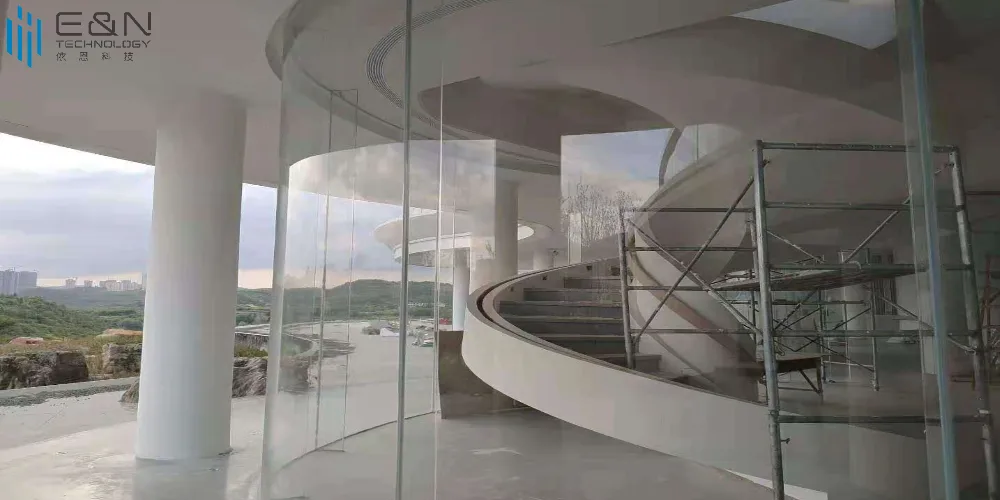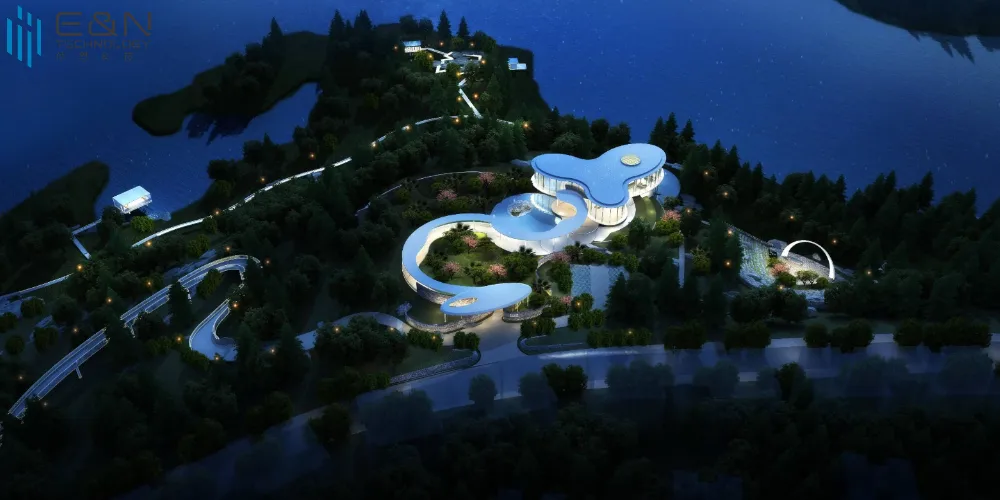Project Introduction
The project is based on the concept of "building scenic spots first, then embedding cultural cities", Create "one center, two parks and multiple axes "The landscape city pattern of". The overall shape of the community is simple and atmospheric, and the style is coordinated with the development needs of the city. The standard section of high-rise buildings emphasizes horizontal lines, and uses large scale curved balcony blocks to stagger to form a sense of rhythm and movement; the base is dignified and stable, and also uses arc elements to improve the image and quality of the entrance. The top is supplemented by a symbolic arc structure, which forms an elegant building under the combination of continuous facade lines Rhythm.
Put aside the glitz and noise of the city, go to the important wetland park in Qingzhen to look for mountains and water, step on the clouds and the moon, relax, and then come to the art museum tailored here. The scenery is different, the high transparent curved glass supports the smooth cloud shape, the overall building is light and transparent, the color is soft, and combined with the reserved base space, the temperament of the art museum is more flexible and elegant. From the entrance of the area, you can enter the reception hall facing the shallow mirror water view through the stormy corridor corresponding to the main building's spatial form, and then enter the exhibition area and the audio and video room. The completely continuous glass surface around the building penetrates the outdoor multi-dimensional landscape into the field of vision, making the mountains, water and scenery blend with each other. The design takes the auspicious cloud symbol from the traditional culture and abstracts it to form a unique cloud shape. The smooth architectural form deepens the integration with the environment. It is carefully considered from the angle of Laomahe River to avoid the interference of surrounding hills and make the vision penetrate the tree shadow to reach the water surface as much as possible. The facade of the building is combined with aluminum plate and glass, and the characteristics of the material produce a strong reflection and transparent contrast, which is both in different fields and against each other, making the texture of the building exquisite. At the same time, the specular reflection of glass and water surface and the diffuse reflection of aluminum plate intersect and coexist. The water surface reflects the architectural outline, and the glass reflects the tree shadow and the sky, forming a vivid scene of light and shadow changes.




{China Railway Yunwan Complex} project is located in {Guiyang, Guizhou, China}, with a scale of {500000 square meters}, belonging to {residential and commercial buildings}, the project style orientation is {modern}, the design time is from {2020-03 to 2020-05}, and the design task has been successfully completed in 61 days. If you are interested in the building materials used in the project: glass, film, we look forward to your online message or call to make an appointment.
{2020-10} The project has been completed and its effect has been highly praised by the owner.