Glass curtain wall is not unfamiliar to everyone. You can see many office buildings, commercial buildings and landmark buildings using glass curtain wall when walking on the street.
Glass has the advantages of light weight, flexible design, systematic construction, modern design, etc. It has become one of the mainstream of architectural design and is widely used in project materials.
Wuxi Sunshine City Jinke · Jiulongyue Project · Archives Project location: Economic Development Zone, Binhu District, Wuxi City, Jiangsu Province Architectural Design: AAI International Architects Landscape design: Shanghai Luolang Landscape Engineering Design Co., Ltd Interior design: matrix vertical and horizontal Floor area: 9000 ㎡ Building area: 4200 ㎡
The design puts forward the concept of "suspended light" through in-depth excavation of the "light" element, trying to create a symbolic art space.
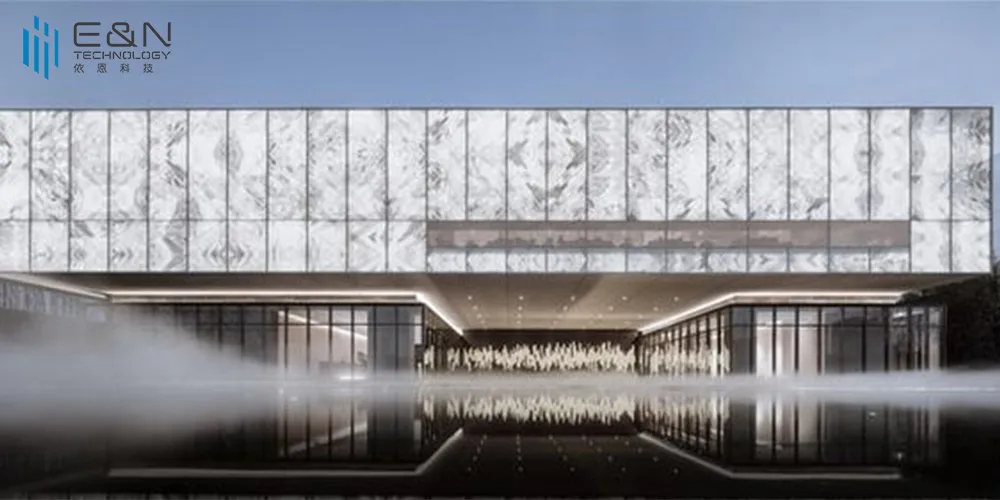
The eye-catching "suspended treasure box" is created through the semi transparent and hazy marble glass curtain wall, making it the core starting point of the whole community and the visual focus of the overall project.

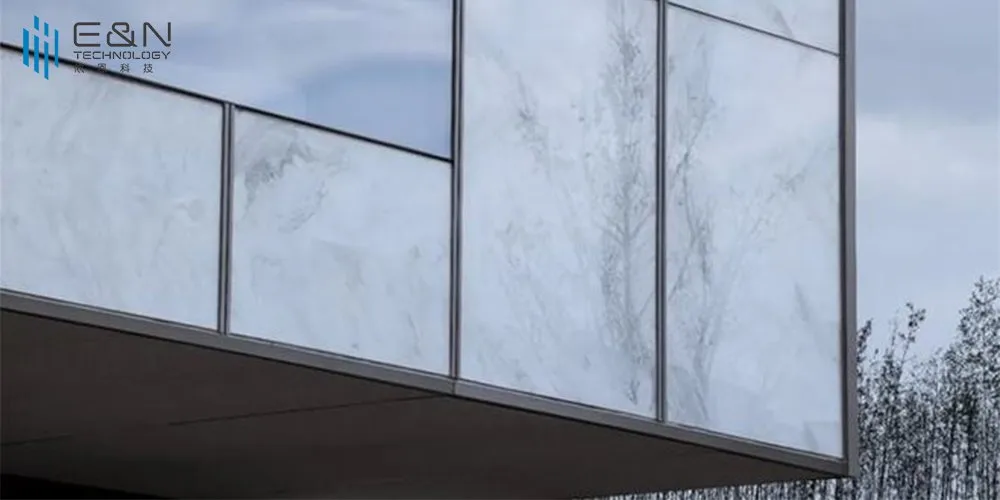
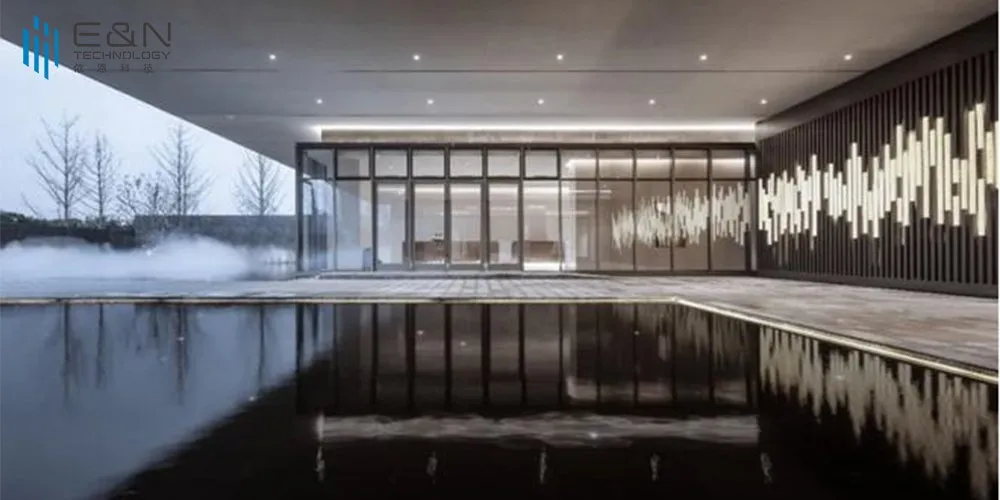

Landscape Space Connection Diagram
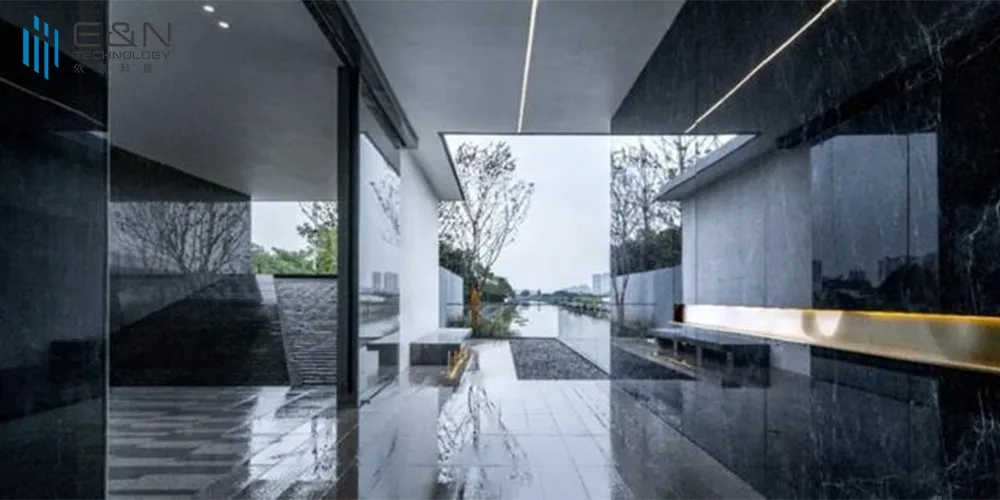
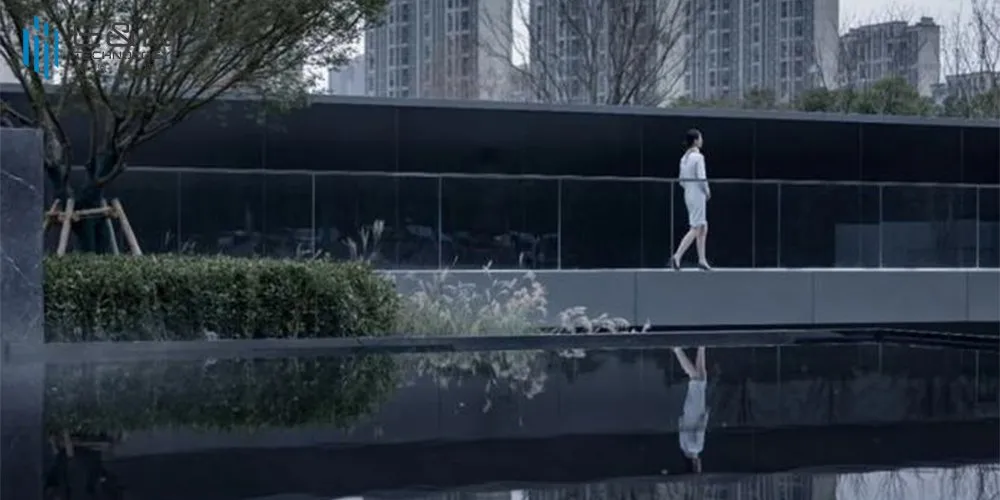
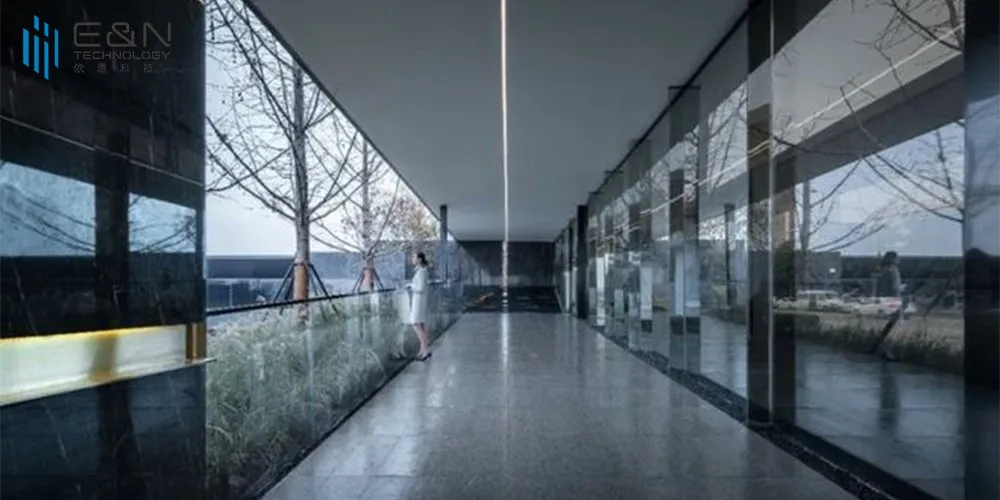
Mirror forest one-way perspective glass forms a barrier between the inside and outside of the art museum
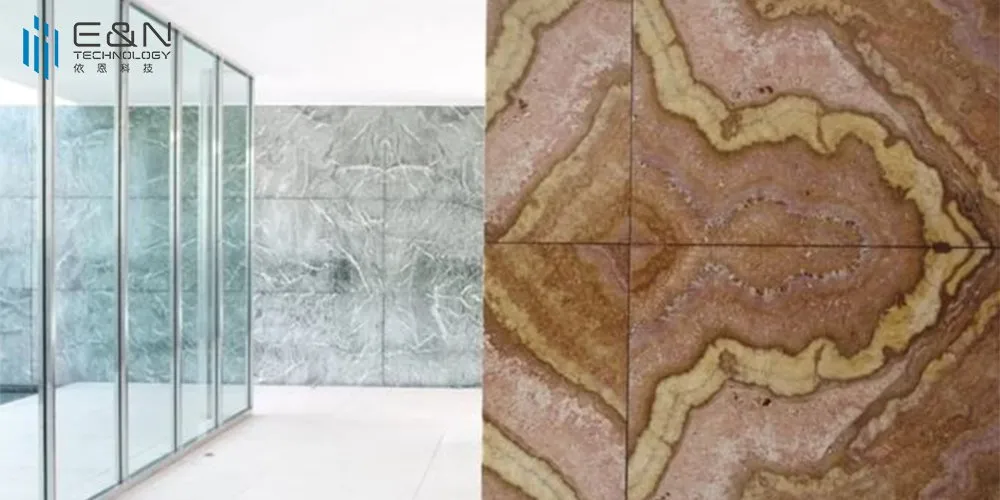
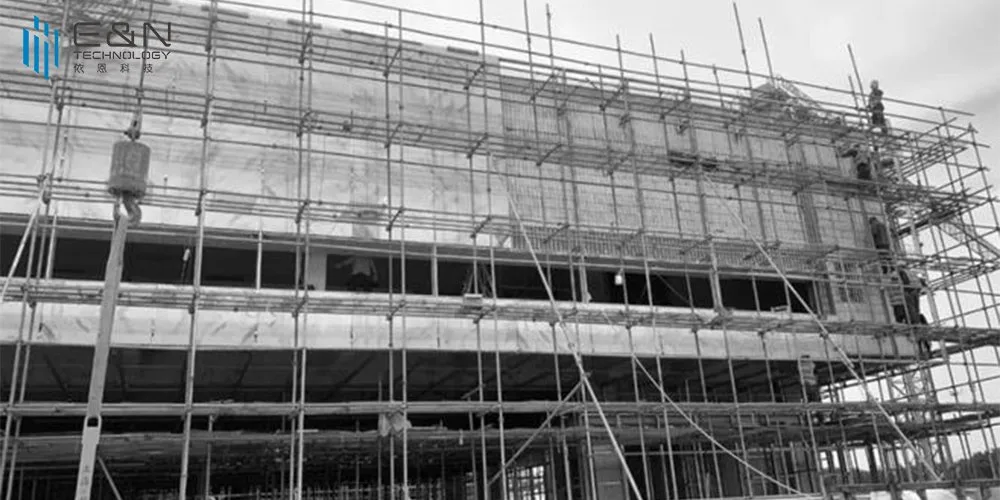

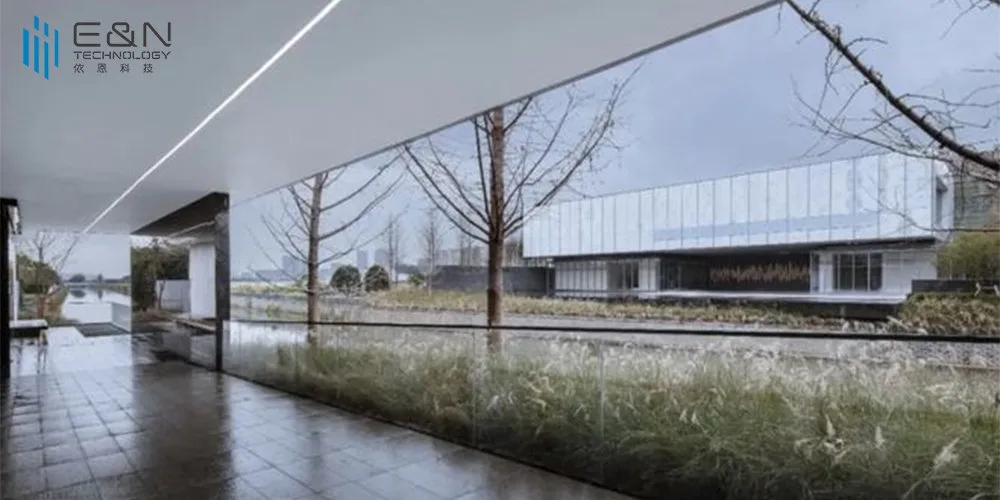
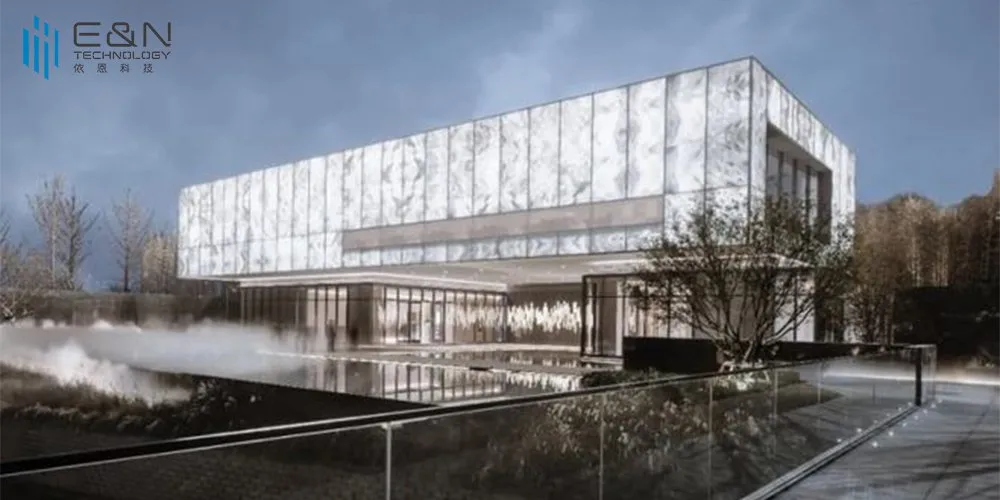
The interior design combines the architectural scheme and uses light to create surprises. The light beams interweave into a continuous bright light network, floating and rotating in the space. The intervention of light makes the space extend infinitely from the inside to the outside. By capturing the traces of light, create the artistic atmosphere of space and the level of light and shadow.