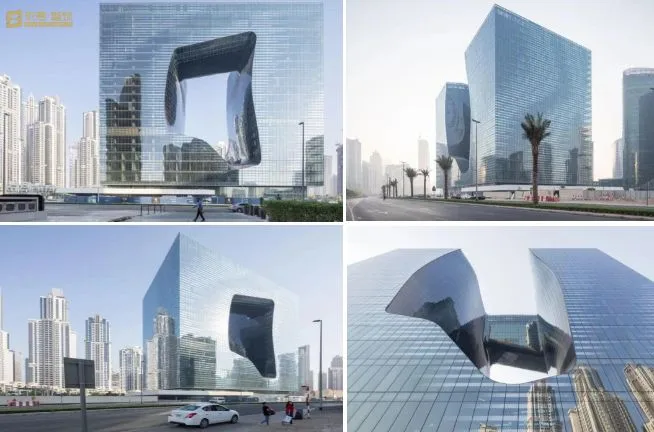The project is located in Burj Khalifa District, Dubai. It is the first ME by Melia hotel designed by Zaha Hadid Architecture Firm for Omniyat in the Middle East. In addition to rooms for guests, the hotel also includes a temperature controlled swimming pool, sauna, fitness center, a roof bar, 12 restaurants and 5200 square meters of office space.

This architectural project plan creatively reshapes the balance between solid and spatial, transparent and opaque, and external and internal.
The shape of the hotel fully reflects the architectural concept of the architect, has obvious Deconstruction characteristics, pays attention to the "lightness, floating, structure and how to land gently" of the building, maintains order in instability, and builds an "organic life body".
Source of inspiration-
The hollow part of the building resembles ice blocks in a melting state, with a certain sense of fluidity while echoing the order of the external regular geometry.
Structure and morphology-
The main body of the hotel is composed of two towers, which are combined into a whole in the form of two cubes.
The designer uses the technique of "carving" to create a central space in the cube that resembles a melting ice block, giving the building a lively and dynamic appearance. The space has an eight storey high volume, and its free flowing space is embedded in the surrounding orthogonal geometry, becoming the highlight of the whole building.
Facade materials-
The facades of the building are all made of glass curtain walls, which reflect the images of the surrounding buildings under sunlight, enhancing the sense of integration and adding ornamental value to the building itself.
At night, the lights in the hotel rooms pass through the glass curtain wall, giving the entire building a completely different effect from daytime.
